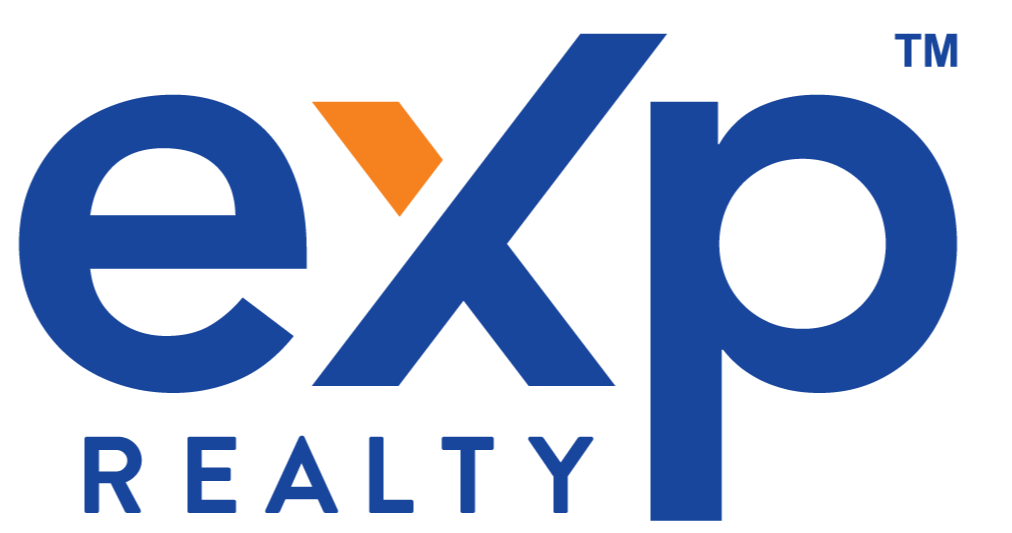The median home value in Windsor, NJ is $345,000.
This is
higher than
the county median home value of $290,000.
The national median home value is $308,980.
The average price of homes sold in Windsor, NJ is $345,000.
Approximately 88% of Windsor homes are owned,
compared to 8.5% rented, while
3% are vacant.
Windsor real estate listings include condos, townhomes, and single family homes for sale.
Commercial properties are also available.
If you like to see a property, contact Windsor real estate agent to arrange a tour
today!
Learn more about Windsor Real Estate.
Meticulously UPGRADED 3-bedroom, 2.5 bath residence. This home boasts ample renovations adding to its unparalleled comfort and charm. Roof replaced 2017 w/ 10-year warranty & Hot Water heater (2018); ensures peace of mind for years to come. (2019) Siding, porch, Timber Tech deck, and new front windows were added. Inside, enjoy the timeless elegance of hardwood floors throughout. New carpet in back bedroom installed 2024. All bathrooms remodeled (2015 & 2019) Stay comfortable during the hot summer months with the addition of Mitsubishi Mini splits in 2023. Custom window treatments add a touch of sophistication to each room. Kitchen remodel in 2016: granite countertops, Kraft Maid cabinets, Bosch SS appliances & LG stove. Total remodeled outbuilding (2019) sits on an expansive lot that backs to the woods. Located in a highly desirable area, this property offers convenience & accessibility to many destinations including the BAPS Shri Swaminarayan Mandir temple. Schedule a viewing today!
Copyright © 2024 Bright MLS Inc. 

Website designed by Constellation1, a division of Constellation Web Solutions, Inc.
